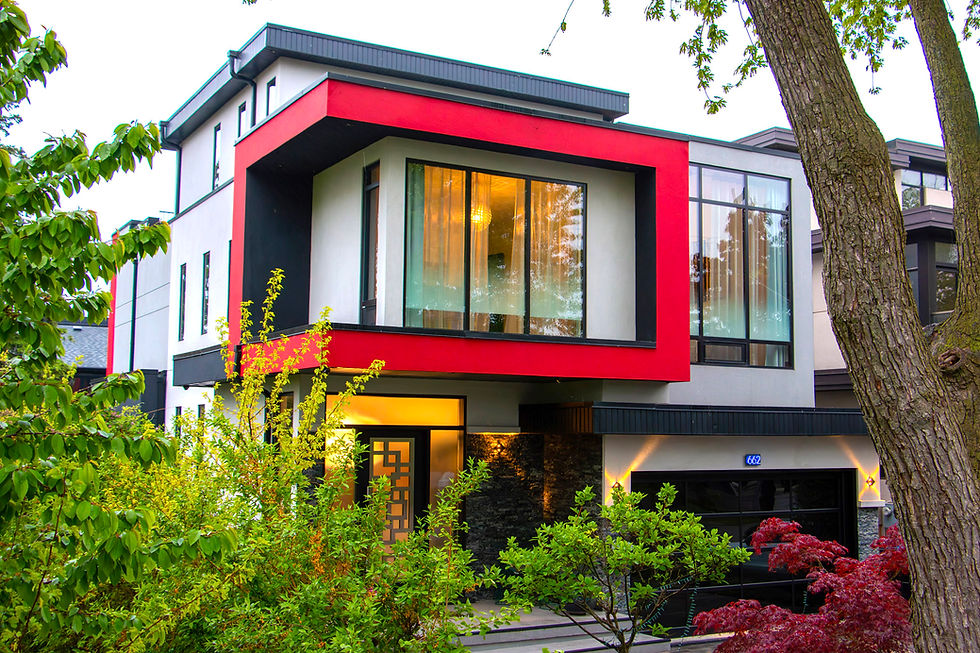LIVE IN TRUE COMFORT
MODERN STYLE MASTERPIECE

FOR SALE
$3,499,000
662 Byngmount Ave, Mississauga L5G 1R4
Make Your Dream Come True! Lake Escape. Modern Charm In Lakeview Waterfront Community Epitomizing Elegance & Comfort. About 300 Yards From Lake Ontario & Marine. 4 Bdr, 6 Wrs+Loft. Apr. 5,000 Sq.Ft. of Total Area Smart Home: Connected to the Internet and managed by mobile devices: Video Surveillance System, Home Security Systems, Home Heating/Cooling System, Lighting System, Coffee Machine, Washer & Dry. One Of The Few 3-Storey Houses In The Lakeview Modern Home Village. Unique Well Designed Open Concept Unsurpassed Quality Craftsmanship & Details Are Evident Thruout. Open Concept Gourmet Chef's Kitchen. 2 Kitchens + 3rd Floor Kitchenette. Large 5x9 Quartz Island Countertop. Ample Storage Space. 9-12 Ft Ceilings. Strong Waterproof Shotcrete Foundation. Heated Driveway & W/O Bsmnt Floor, Entrance Area And Wshrms Floors. Huge Fiberglass Windows $ Entrance Door. Custom made 25-foot-long chandelier with 45 bulbs. Stunning Led Light Fixtures & Mirror. High Quality Engineering Floor- The Best Option For Locations Close To Big Water. Fully Finished Basement Offers Incredible Potential, With Separate Entrance Providing The Ideal Setup For In-law Suite, Older Kid Suite Or Rental Income. Towel Warmers. Shoe Closet. Balcony in Master bedroom and Terrace on 3d floor covered with 16x16 composit. Custom made 25-foot-long chandelier with 45 bulbs Central AC system (6 Tn) & Additional 3rd floor AC Unit. High Efficiency Furnace With Humidifier. High Efficiency Gas Modulating-Condensing Boiler. Black Powder Coated Stainless Steel Outside Railings. Door Bell With Video & Audio Communication By Mobile Device. Gas line to BBQ. Central Vacuum System. 2 Car Garage 20Lx17.4Wx12H Ft With Glass Door & Epoxy Covered Floor. Epoxy Covered Entrance Steps & Basement Landing. 3 Wells For Storm Water On Basement Landing.Trench Drain System Around The House. Sauna & Modern Extra Roomy Hot Tub With Lounger, Up To 8 Prs. 6th Washrm in Bsmt & More. Parks, Trails. About 20 Min To Downtown Toronto.
Located in Small Lakeview Neighborhood with predominantly newly built modern homes on the lake Ontario between 2 major developments: a Vibrant 72-Acres Waterfront Development in Port Credit, https://www.pcwestvillagepartners.ca
& Brilliant 67-Acres Lakeview Development https://mylakeviewvillage.com/project
The New Era of Mississauga Waterfront Living Is Coming. The Price For Existing Real Estate Market Will Rocket Up.
A Smart Home automation system controls heated Beautiful interlocking driveway and heated tile basement floor, lighting, climate, appliances, surveillance and security systems.
Unsurpassed Quality Craftsmanship & Details Are Evident Throughout With Special Features. Please see Features
Please see us:
https://youtu.be/xDWqtso1TMA?feature=shared
or
For more information please call or Text 📱647-717-7457,
Email: ellen.sydney@gmail.com

FEATURES
Smart Home: Connected to the Internet and managed by mobile devices:
Video Surveillance System, Home Security Systems, Home Heating/Cooling
System, Lighting System, Coffee Machine, Washer & Dryer
Extra strong and waterproof Shotcrete concrete foundation.
Hydronic heating system (Glycol) installed at Beautiful Interlocking Driveway for snow melting option and for the Basement Floor, managed individually
Individually programable electrical heated floors at the entrance area and five bathrooms
Heated Towel racks in 4 bathrooms
2 Freestanding tubs and one tub with apron
9, 10, 11, 12’ ceiling heights of the rooms
95x42” Fiberglass Entrance Door, 88” solid interior doors, 3 metal doors
Floor to ceiling Black HIGH EFFICIENCY Fiberglass Windows with lifetime warranty for glass replacement
6 “Blum” kitchen cabinet doors lift system/pushups
Pull Down Closet Rails
Modern “Adorne” receptacles & switches
Balcony in Master bedroom and Terrace on 3d floor covered with 16x16” composite tiles
Deck made of Composite boards
Full height Extra Roomy Modern Kitchen on main floor, kitchen in basement and
Kitchenette on the 3rd floor
Black granite kitchen sink
Water purification system
Large 5x9 quartz island countertop
Stainless Steel appliances
Main floor kitchen:
Electrolux: Extra roomy Fridge & Freezer, B/I Stove, B/I Owen (New), B/I Microwave (New), Dishwasher, Wi-Fi Bosch Coffee Machine, Wine Fridge (New), 850 CFM LUFT Range Hood, Samsung Washer & Dryer,
Basement:
Bloomberg Fridge & Convection Electric Range, Samsung Dishwasher, 750 CFM Crown Range Hood
3rd Floor Kitchenette Beverage Fridge
High quality engineering floor, which is the best option for a location near a lake
Floating Staircase
Beautiful High End porcelain tiles throughout
2-way gas fireplace on main floor & electric fireplace on 3rd floor
Her & His closets in Primary Bedroom
Ample closets and storage space
Shoe closet
Black powder coated Stainless Steel outside railings
Amazing floating stairs with glass railing
Stunning LED Light Fixtures & Mirror
Custom made 25-foot-long chandelier with 45 bulbs
2 Sump pumps with battery backup system
Central vacuum system
Stylish Curtains with Blackouts
Central AC system (6 Tn) & Additional 3rd floor AC Unit (By law)
High Efficiency Furnace with Humidifier
High Efficiency Gas Modulating-Condensing Boiler
79-gal Hot Water Tank
Modern extra roomy Hot Tub with Lounger, up to 8 prs
Double car garage 20’Lx17.4’Wx12.4’H feet with Black Glass garage door & epoxy covered floor
Epoxy covered entrance steps & Basement Landing
3 Storm Water Wells on Basement Landing
3 Beautiful European window wells
Door Bell with video & audio communication by mobile device
Gas line to BBQ
Sauna in Basement
2 Storages in Basement
Interlocking and river stones around the house
W/O Basement
Rough in electric cable for power backup generator
Rough in for Washer and Dryer in Basement
Trench Drain System around the house
Interlocking and river stones around the house
Large Garden Shed
300 m away from Park Beach and Marina
4 minutes to Toronto, 5 minutes to QEW, 15 Minutes to Airport
and 20 to Downtown Toronto
GALLERY
© 2025 by royk.ca. All rights reserved.
ellen.sydney@gmail.com
Tel: +1 647-717-7457Real Estate Broker -Real City Realty Inc., Brokerage · #3A, 55 Rutherford Rd. S., Brampton, Ontario, L6W 3J3, (905) 454-5222 , (905)454-5242
























